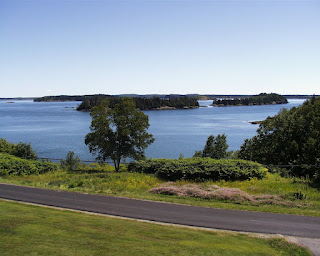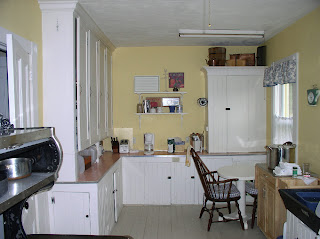Just dropped the price of this beautiful home to $199k!
http://www.thechristopherrealestategroup.com/property/classic-turn-century-victorian-ocean-views/
Historic North Lubec Victorian Home
Tuesday, August 12, 2014
Thursday, May 1, 2014
Friday, November 8, 2013
Just listed the house today with realtor Jody Grimes, with the Christopher Group. Dropped the price significantly to $249k.
Here's a link to the MLS listing: http://www.mainelistings.com/Search/Listings/Details-Page/1/Index/1#6
Here's a link to the MLS listing: http://www.mainelistings.com/Search/Listings/Details-Page/1/Index/1#6
Saturday, November 2, 2013
Traveling Back in Time
In 1885 Edward P. Lawrence built a fine Queen Anne style house on North Lubec Road overlooking Johnson Bay, and his brother Elias followed suit in 1900. They were the sons of Moses P. Lawrence, who with two partners opened the Lubec Packing Company in 1881. It was one of the first sardine factories in Lubec and the beginning of the Lawrence family’s long prominence in the Maine sardine industry. Moses, his sons Edward M., Elias P., and Frank Lawrence, and other descendants expanded their businesses, the North Lubec Manufacturing & Canning Company and Lawrence Canning Company, to include factories in Rockland, Stonington, Stockton Springs, and elsewhere, which operated with the most modern equipment.
Elias Lawrence was president of the company in 1907 when it registered its ”Double Eagle” trademark, which stayed on the market until the company was dissolved in 1990. After he died at age 51, Edward succeeded him as president. Edward also was an inventor. He introduced a cutting table that improved speed, efficiency, and quality; an improved flaking machine; and a cooking method in which canned sardines were immersed in oil before they were sealed. The innovations were quickly adopted throughout the sardine industry.
Today none of the North Lubec canneries stand, but the Lawrence homes and Lawrence Brothers Store building survive. Pauline Lawrence Baily, who ran the North Lubec Manufacturing & Canning Company with her husband Roy in the 1960s and ’70s, still lives in the house on the right hand side of this photo
* Information and photo from the Penobscot Marine Museum http://tinyurl.com/qebfart
Path to Water
I was fortunate enough to be in Lubec last week and catch some of the beautiful fall colors. Someone had inquired about water access from the house, so I snapped a photo of the path across the street that I use...it's ideal for putting your kayak or canoe in the water. You'll see that the tide is out in Johnson's Bay -- there were even a few people clamming nearby.
Friday, July 13, 2012
504 North Lubec Road, Lubec Maine
Grand Victorian Home
This grand Victorian was built in the late 1800s when the town of North Lubec, Maine, was a thriving sardine industry. This house and an identical house next door belonged to the Lawrence Family, who owned and operated the sardine cannery and pier. (The pier was deconstructed in the 1970s but would have been in the view from the window). The home overlooks Johnson Bay, which is part of the Bay of Fundy --- renowned for having the highest tidal range in the world. From the front windows you can see Roger's Island, and beyond that is Canada.
The home is on 1.4 acres and has five bedrooms, two baths, formal dining room, study, parlour/living room, fireplace, hardwood floors, original woodwork trim, tin ceilings, decorative radiators, pocket doors, large stone basement, large attic, unfinished summer kitchen, original kerosene stove, slate kitchen sink and more. Its two-story barn has a garage, a milking station, a carriage house, and a large hayloft.
There are a total of five bedrooms, one of which is a servant's quarters with a private stairway that goes down the back into the kitchen. On the back of the house is an unfinished summer kitchen with another slate sink. The Master has beautiful views of the bay and spectacular sunrises.
Sunrise over the bay...
Servant's stairs to kitchen
Finally, there is a two-story barn which holds a two car garage, a milking room with two stations, a carriage house and a large hay loft upstairs. There is also a large front and backyard.
The situation: I live in Bend, Oregon. While I have had the house professionally summerized and winterized and checked on each season, I just can't be there to take proper care of the house. I had it painted and re-roofed in 2002/2003, however, the elements have taken their toll on its exterior. I really want to find a person or family that will love and cherish this grand, historical house the way that it deserves to be cared for.
The town of Lubec is a little treasure---a relic to days gone by and an area that has unsurpassed coastal beauty. It will be the perfect place for the right person or family. I'm selling this home below market value, because I know that it will take additional resources to breathe life into it once again.
Subscribe to:
Comments (Atom)



























